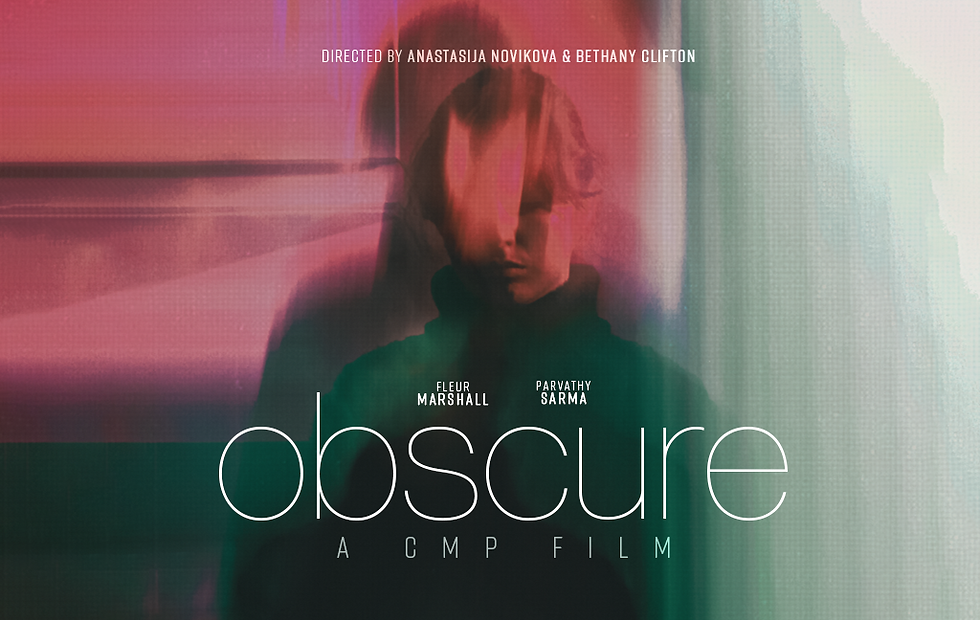Week 8- Main Set Floorplans, Measurements & Dressing Concept
- Carmen-Mihaela Bratosin

- Dec 5, 2021
- 2 min read
Updated: Jan 11, 2022
Before our shooting dates, I decided to try and visit our main set in order to get measurements and photographs for the rest of the crew. Beth kindly allowed me to visit and helped me complete the measurements of the main living room area, kitchen, and bathroom for future floorplans and models. Looking at the apartment itself, we began by looking at the overall area. The apartment had two bedrooms, a bathroom, a living room, and a kitchen, with the hallway connecting most of the doorways. The living room was designed to be open plan, so the kitchen was situated at the back of the room divided by smaller doors and featured a conveniently tall bar which provided a view of the kitchen from the living room space. The living room was to be situated towards the front of the apartment with large windows that led outside to the balcony - this would allow for a great deal of light to enter the apartment if shooting during the day.
The apartment itself was to be integrated into the urban setting of the film, so we looked at how we can use the location of the apartment set within the plot. The balcony windows offer a clear view of an Overground tube station - which was originally meant to be our secondary set but has been replaced upon considering TFL regulations in terms of filming in their stations. However, B-roll could be achieved whenever tubes or trains pass the station - which from my understanding is required for the dream sequence.
Upon visiting the apartment, I chose to use a piece of equipment from my Media Frontiers module (a DJI Pocket Osmo) in order to capture panoramic views of the apartment - thus helping me and Aiza get a better understanding of the furniture position and natural lighting available in the main set.
Apartment Photographs

Initial Set Dressing Concept Art + Annotations
Initial Measurement Pages
Scale Conversions
Rough Floorplans/Elevations






































Comments